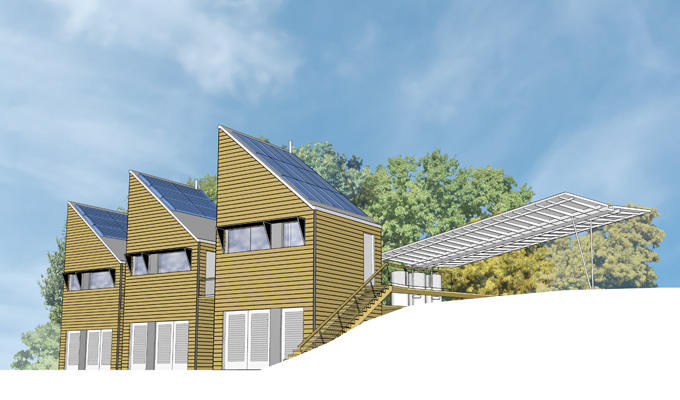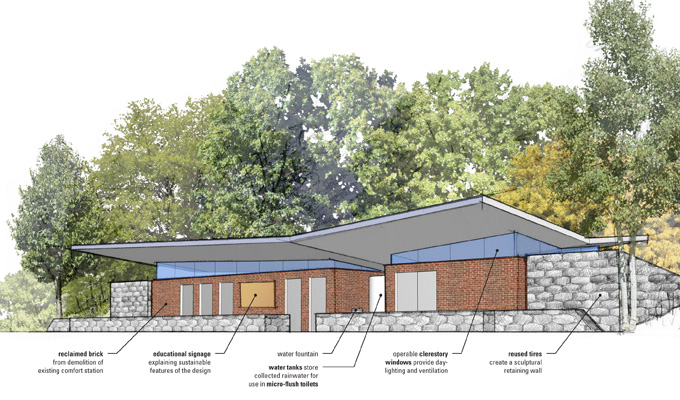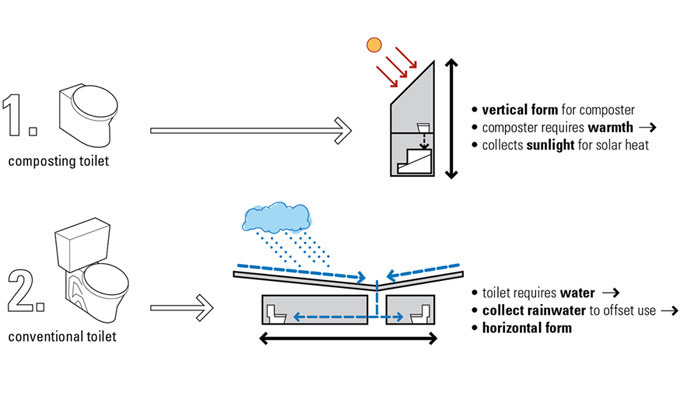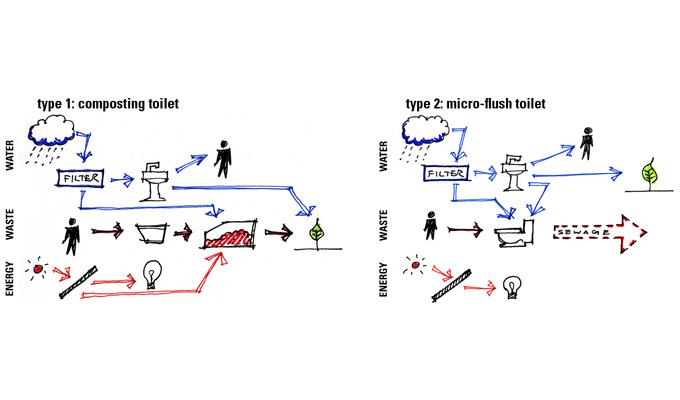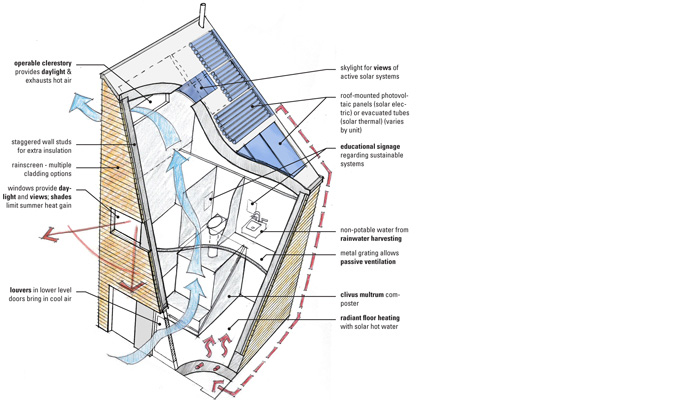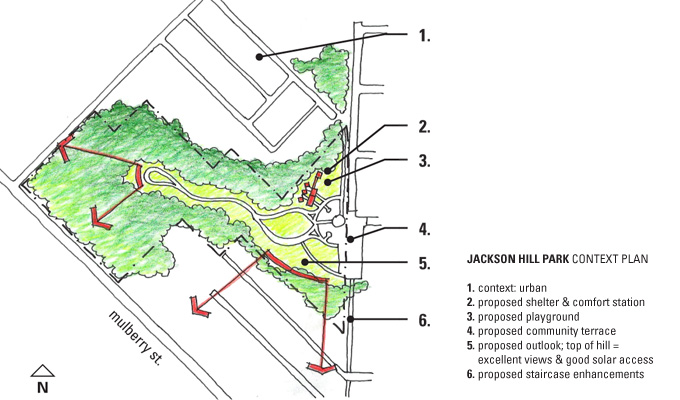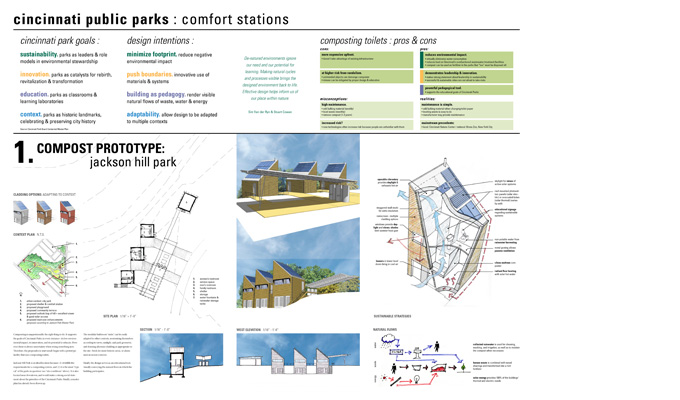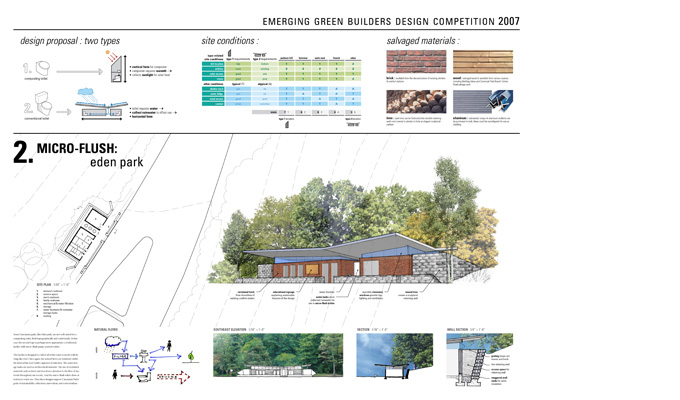Cincinnati Park Comfort Stations
| Program: | Men's, women's & family restrooms; storage; covered picnic area |
| Project Brief: | Design a sustainable prototype restroom facility that could be built in a number of Cincinnati Parks |
| Concept: | Two prototypes based upon two toilet types: conventional vs. composting. Functional requirements generated the two forms. |
| Awards: | Winner of regional Emerging Green Builder's 2007 Natural Talent design competition. |
Restrooms designed to instruct by rendering visible flows of waste, water, and energy.
The competition brief asked for a sustainable prototype restroom facility that could be built in a number of Cincinnati Parks. This winning entry proposed two types to more closely match the varied sites: one type based upon the functional requirements of a composting toilet; the other, on a micro-flush toilet.
The restrooms were designed to support Cincinnati Parks' goals of sustainability, innovation, and education by minimizing footprint, pushing boundaries, and using buildings as teaching tools. The two prototypes — micro-flush and composting — treat human waste differently, and so use energy and water in very different ways. These differences shaped the design, rendering natural processes visible — not only to instruct, but also to root users within the larger cycles of the natural world.
Building form emerges from function: Composting toilets require a vertical form (the composting unit sits below the toilet), and need heat to maintain the composting process. A sloped roof provides the optimal angle for active solar collectors, which supply the necessary heat and electricity. At the same time, the vertical form and sloped roof provide opportunities for stack ventilation. This form was well-suited for sloped sites without existing infrastructure or historic fabric. Micro-flush toilets require water, and water collection requires a large horizontal area. A sculptural roof — designed to funnel water to a central point — and exposed cisterns render this process visible. The result is a more modest, horizontal building, more appropriate for historic sites and those with existing utilities.
